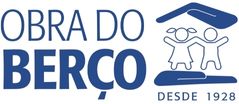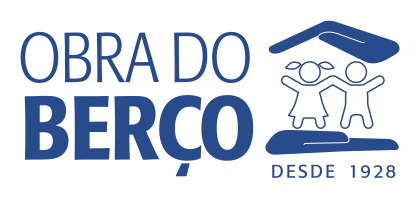Obra do Berço: As Linhas do Jovem Niemeyer
O projeto da Obra do Berço sob coordenação de Oscar Niemeyer, até onde se sabe, passou por quatro etapas. A primeira consiste em um estudo preliminar não publicado, do período 1935/36, de uma edificação composta por dois volumes (fig.1): um de forma cúbica com dois pavimentos com frente para a Lagoa e outro em formato de “L”, térreo. Este último foi o inicialmente construído para abrigar as atividades de atendimento ambulatorial e distribuição de leite e enxovais para bebês. O estudo para o volume prismático resultou em uma edificação implantada diretamente no solo com apenas dois pilares cilíndricos livres na face voltada para a Lagoa, constituindo um recuo para marcar a entrada principal. A fachada lateral possuiria duas aberturas com brises que, embora apenas esboçados no desenho, se aproximam dos brises posteriormente colocados na fachada frontal.

Este projeto nos apresenta um Niemeyer bem próximo das “casas sem dono” de Lucio Costa. Também possui afinidade com seus colegas vanguardistas contemporâneos com relação à adoção da expressão arquitetônica decorrente do uso de estruturas de concreto independentes das alvenarias e a opção por uma estética que privilegia as formas geométricas simples e a ausência de ornamentos. Segundo Segre e Barki (2008), o arquiteto adquiriu experiência no escritório de Costa, onde estagiou e trabalhava nesta época:
Niemeyer aprendeu ali a também diferenciar os traços e as representações dos dois Mestres[1], a partir dos quais foi buscando a sua própria linguagem gráfica, num processo de decantação ao longo da sequência dos projetos realizados entre os anos 1934 e 1937, até a construção do seu primeiro prédio, a Obra do Berço (SEGRE BARKI, 2008, p.7).
Figura 2: Estudo Preliminar- versão 2.
A segunda versão do projeto (fig.2), foi inaugurada em dezembro de 1938. A edificação cúbica com frente para a Lagoa passa a ter três pavimentos, com térreo envidraçado e estrutura independente e com pilotis externos. Além destas alterações surge a fachada cega lateral e brises fixos em concreto armado na fachada principal, que se remetem claramente aos propostos por Le Corbusier poucos anos antes para edificações na Algéria (África). O volume em “L” ganha mais um pavimento.
Figura 3: Vista da edificação a partir da Lagoa.
No final da década de 1930 Niemeyer está trabalhando com a equipe de Lucio Costa no projeto do MES (Ministério da Educação e Saúde), onde os brises móveis têm um protagonismo importante, assim como pouco tempo depois no projeto do Pavilhão brasileiro em Nova York (1939). Niemeyer ao retornar dos EUA, manda retirar os brises de concreto da fachada para a Lagoa da Obra do Berço e instalar novos brises flexíveis, alterando a fachada principal. Em artigo de 1939, o arquiteto não faz menção aos brises fixos por ele inicialmente especificados e, sim, defende os brises flexíveis, justificando-os como “(…) variantes que mais se adaptem aos problemas propostos. (…). Verificamos que uma solução de proteção fixa, não resolveria…”(NIEMEYER, 1939, p.253). Surge assim neste ano a terceira versão do projeto (fig.3).
Figura 4: Vista da edificação a partir da Lagoa.
A quarta etapa do projeto de Niemeyer consiste no acréscimo do quarto pavimento ao bloco voltado para a Lagoa em 1940 (fig.4). Com projeto estrutural de Emílio Baumgart, que havia trabalhado no projeto do MES, este pavimento tem continuidade de tratamento da fachada (os mesmos brises) e os pilares cilíndricos internos ganham capitéis cilíndricos, provavelmente para evitar a solução mais onerosa adotada no MES e ainda assim garantir a solução moderna de laje de teto plana.
Em 1948 a edificação sofre, no pátio interno do pavimento térreo, o acréscimo de uma marquise com dois pilares (um retangular em pedra e outro ovalado), projeto de uma empresa de engenharia, que o descaracteriza de forma severa. Outras reformas internas menores foram realizadas desde então para adequá-la a novos usos da Instituição, mas sua volumetria e fachadas permanecem na sua quase totalidade definidas por Niemeyer até 1940.
[1] Trata-se de Le Corbusier e Lúcio Costa, conforme artigo de Segre e Barki (2008).

